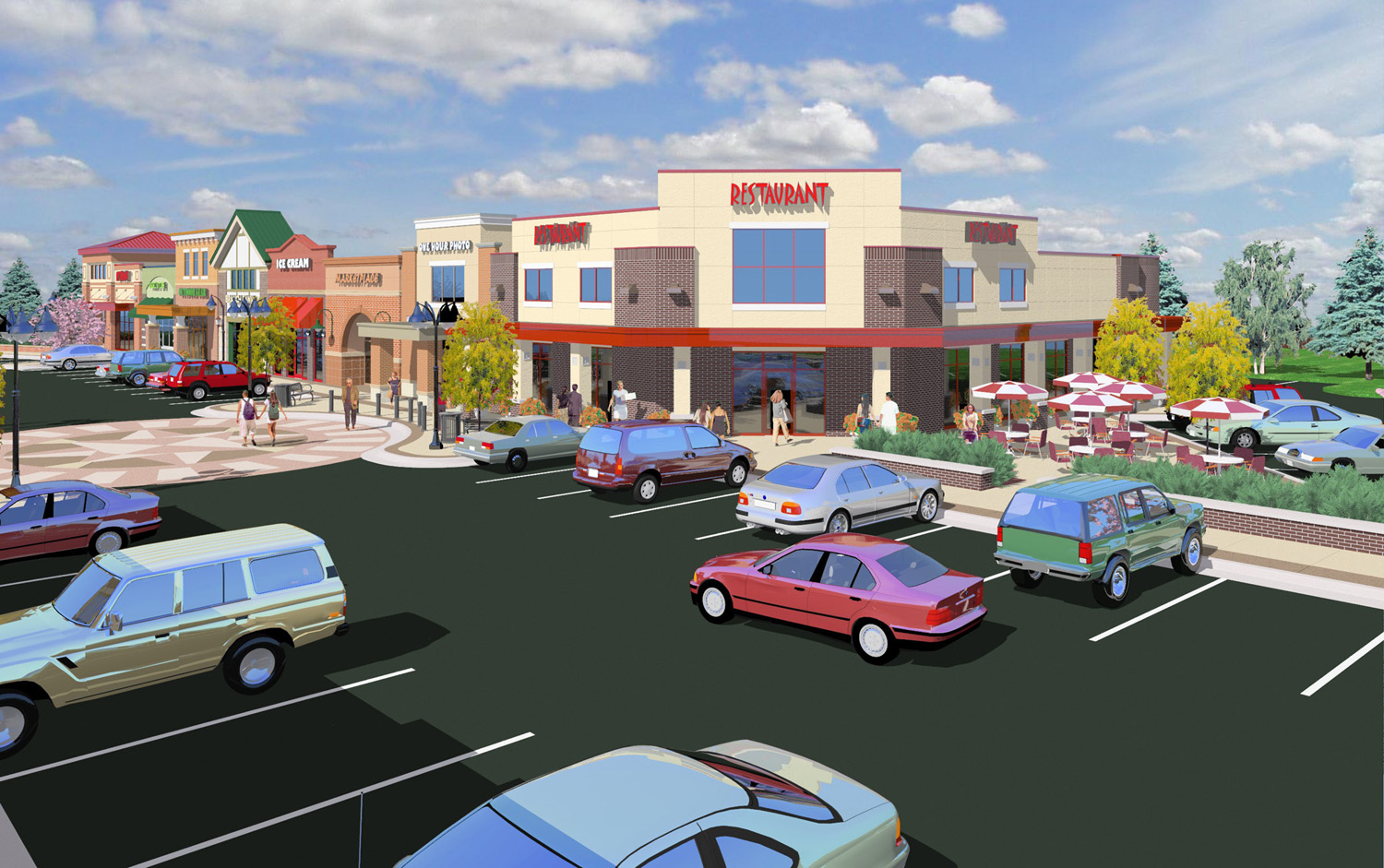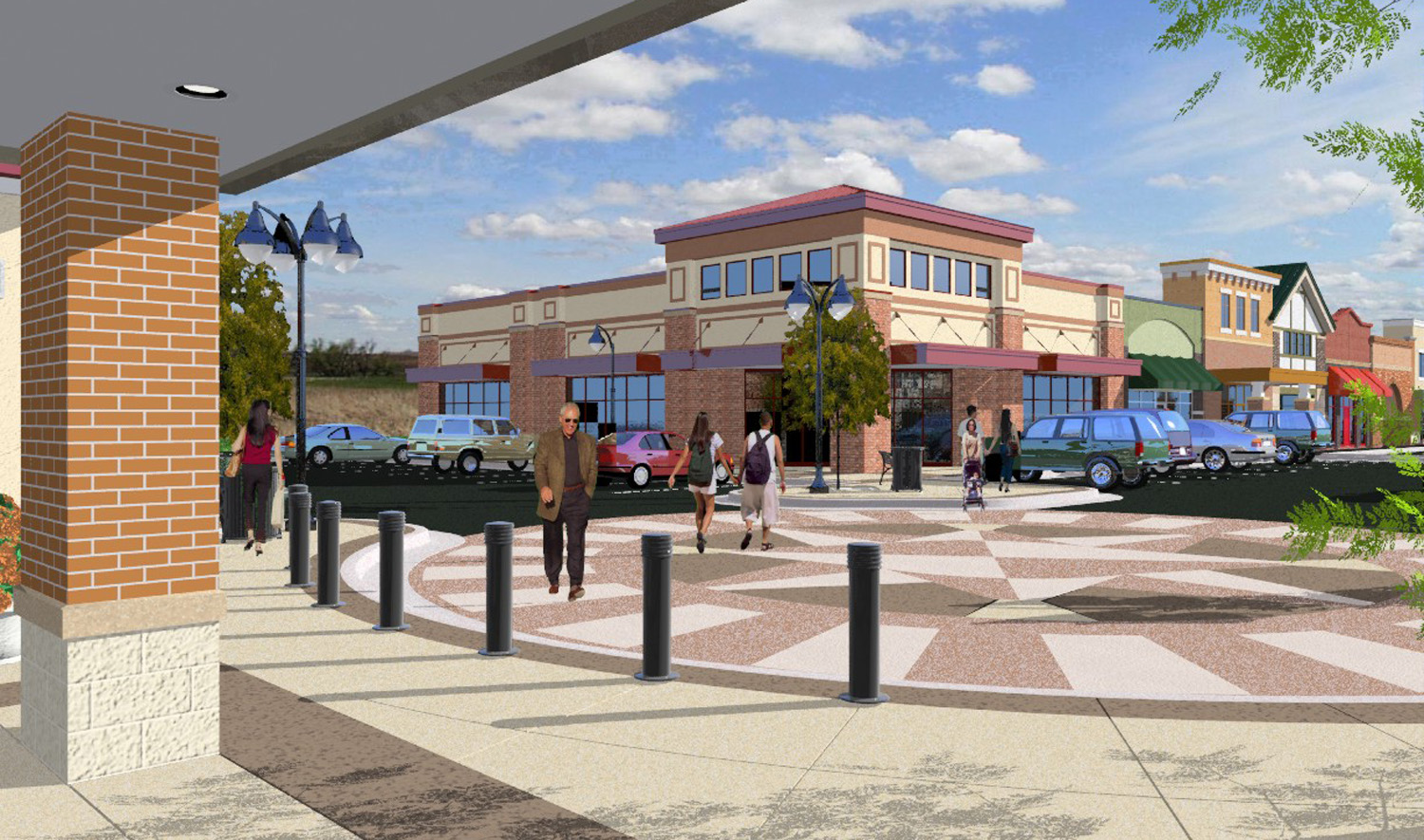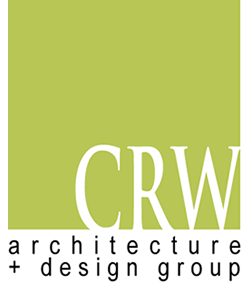

Willow Creek Plaza
Willow Creek Plaza is a 7-acre commercial development site in Rochester Minnesota’s emerging TH 63 South corridor which encourages a pedestrian oriented and interactive shopping environment. CRW architecture + design group designed a pedestrian scaled retail development of approximately 60,000 square feet that could be built over two or three phases to allow for market absorption.
The site design is organized around a centralized “Town-Square” concept, with landscape and streetscape elements such as accent lighting, landscape islands, patterned and colored concrete walks, and streetscape style furniture such as benches and planters. Individual buildings have been designed in three phases with the ends of each building designed for maximum exposure as potential restaurant or high visibility tenants. The exterior building facades are also designed to reflect the individualized storefront theme, with varied materials, style, and entrance conditions.
