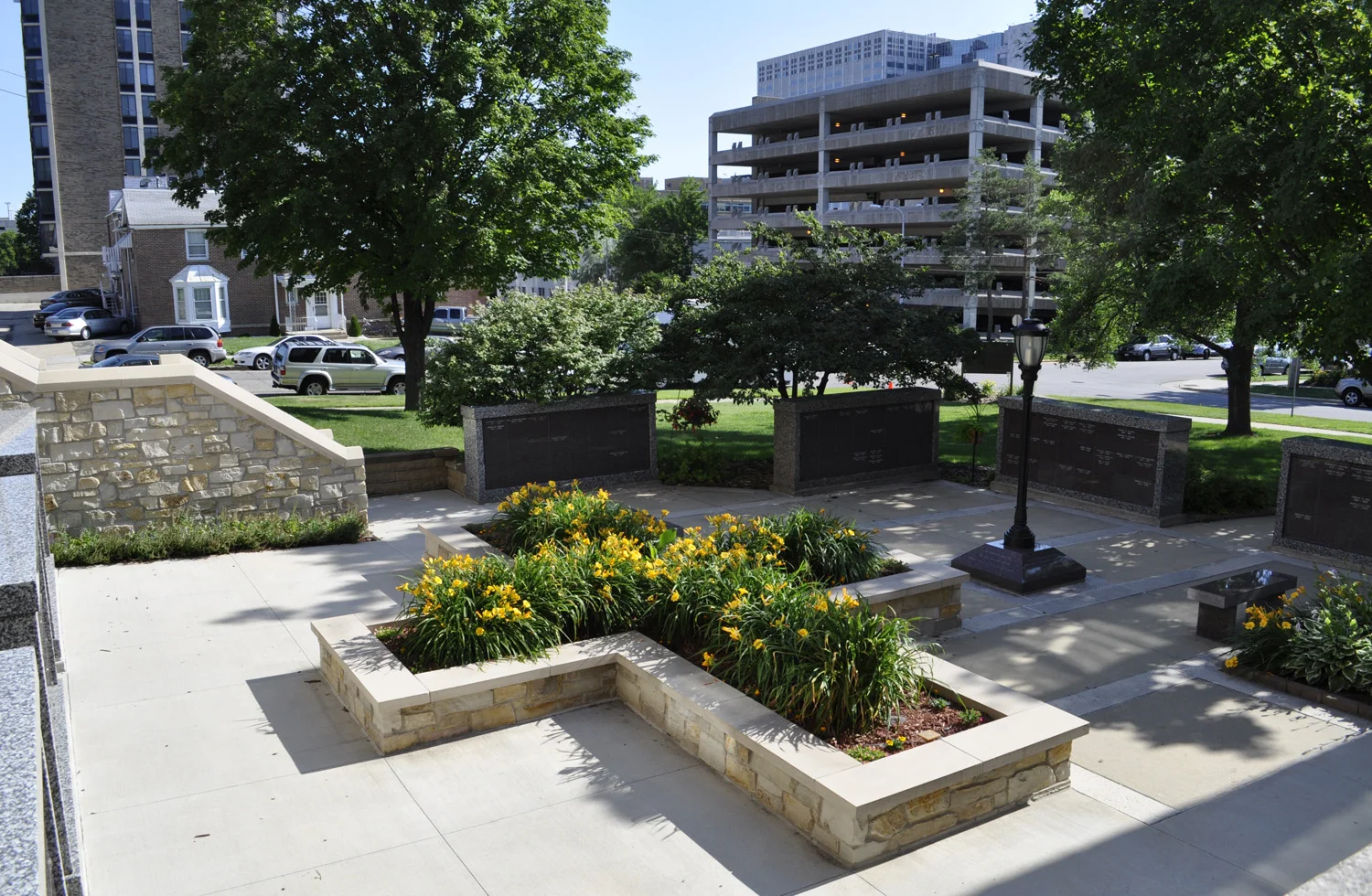


First Presbyterian Church
As part of a renewal and accessibility driven project for this downtown Rochester church, CRW architecture + design group designed new interior and exterior gathering spaces, youth enrichment areas, passenger elevator, and a new covered drop off area that creates a more inviting arrival experience to the church. Stone veneer in a more modern cut was used to tie into the original limestone exterior visually connecting new and old spaces to create a harmonious and attractive gathering space.
A new Columbarium garden and re-cladding of the old tudor style church office annex were also designed by the firm as part of a separate projects.
