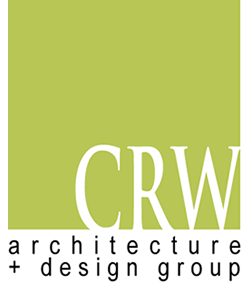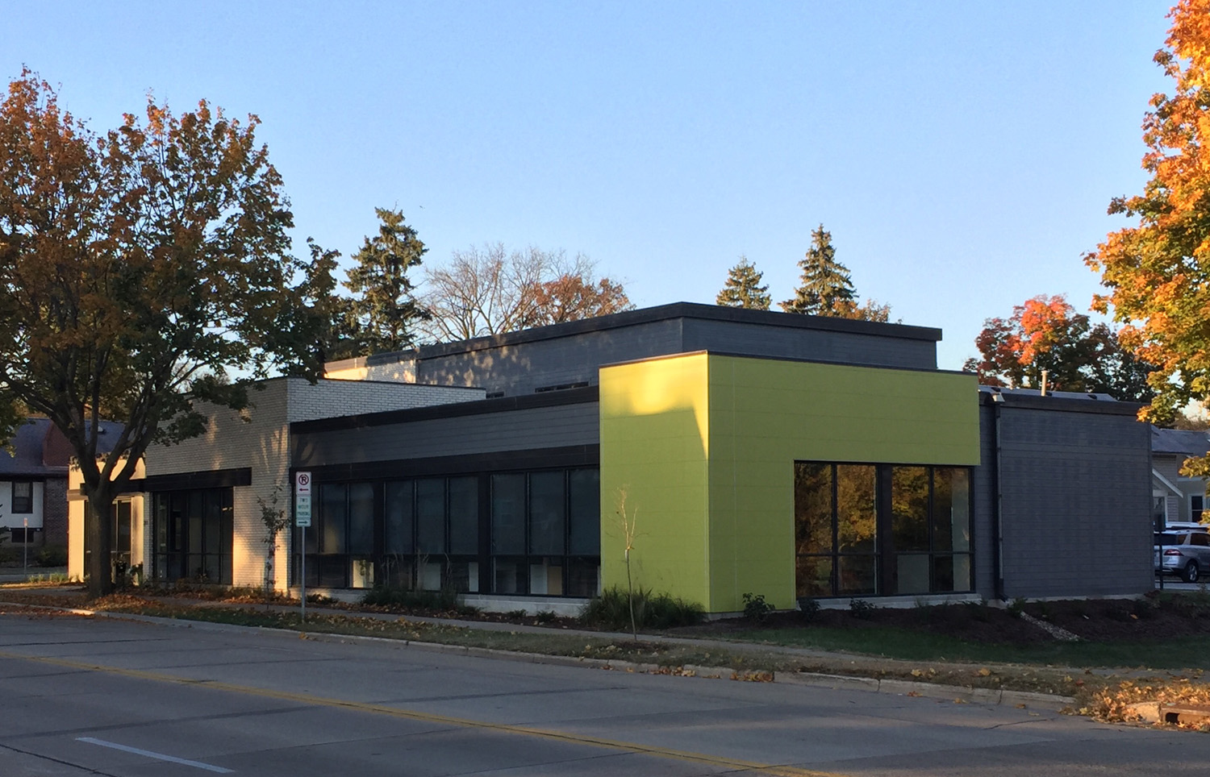
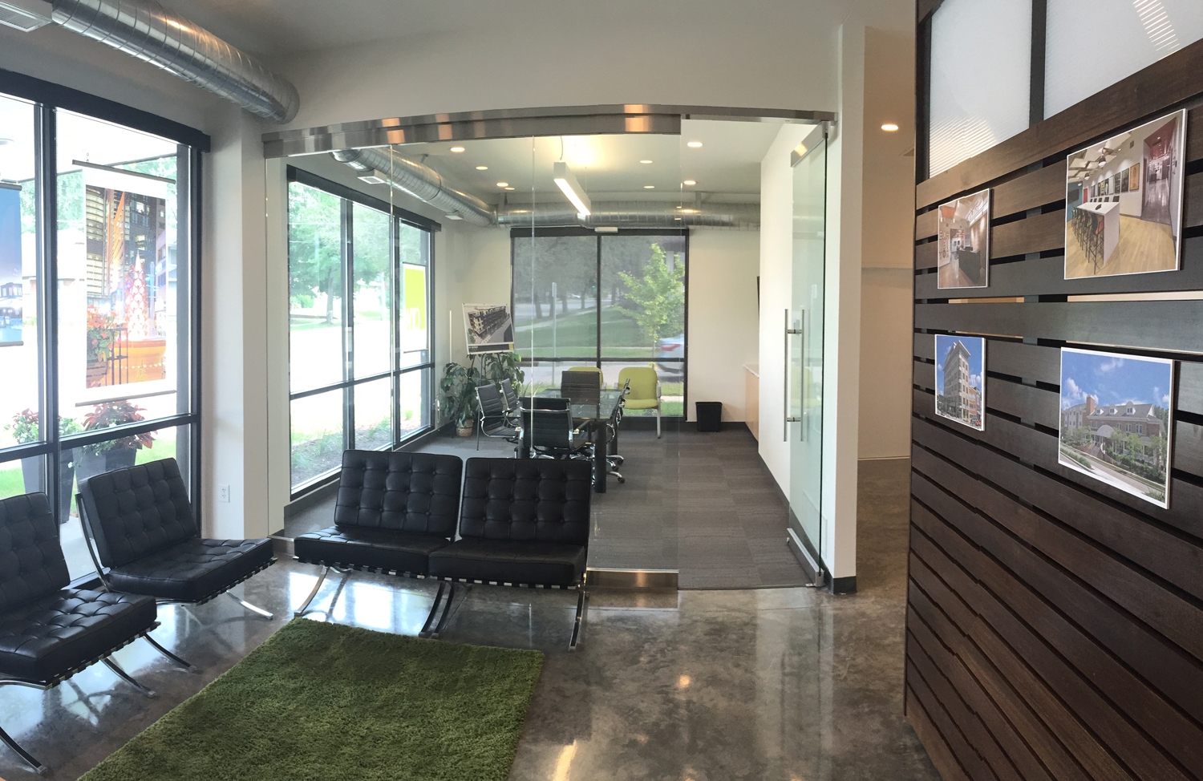
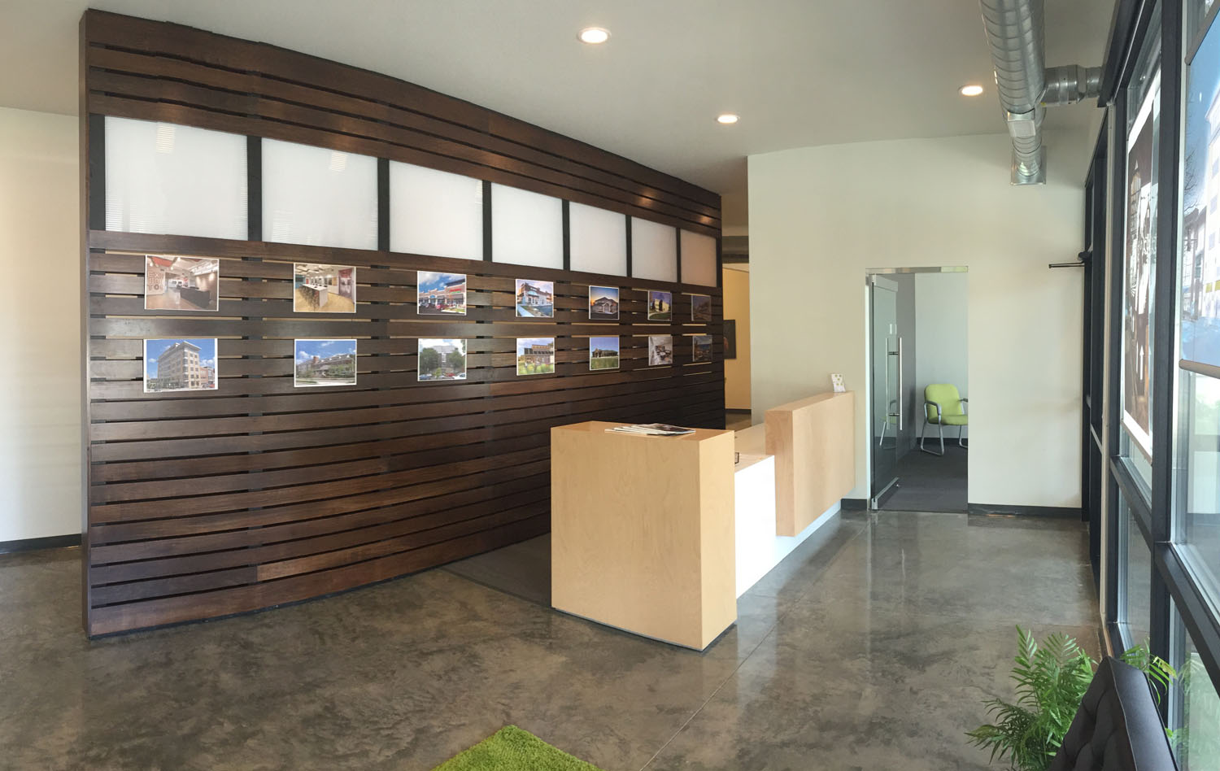
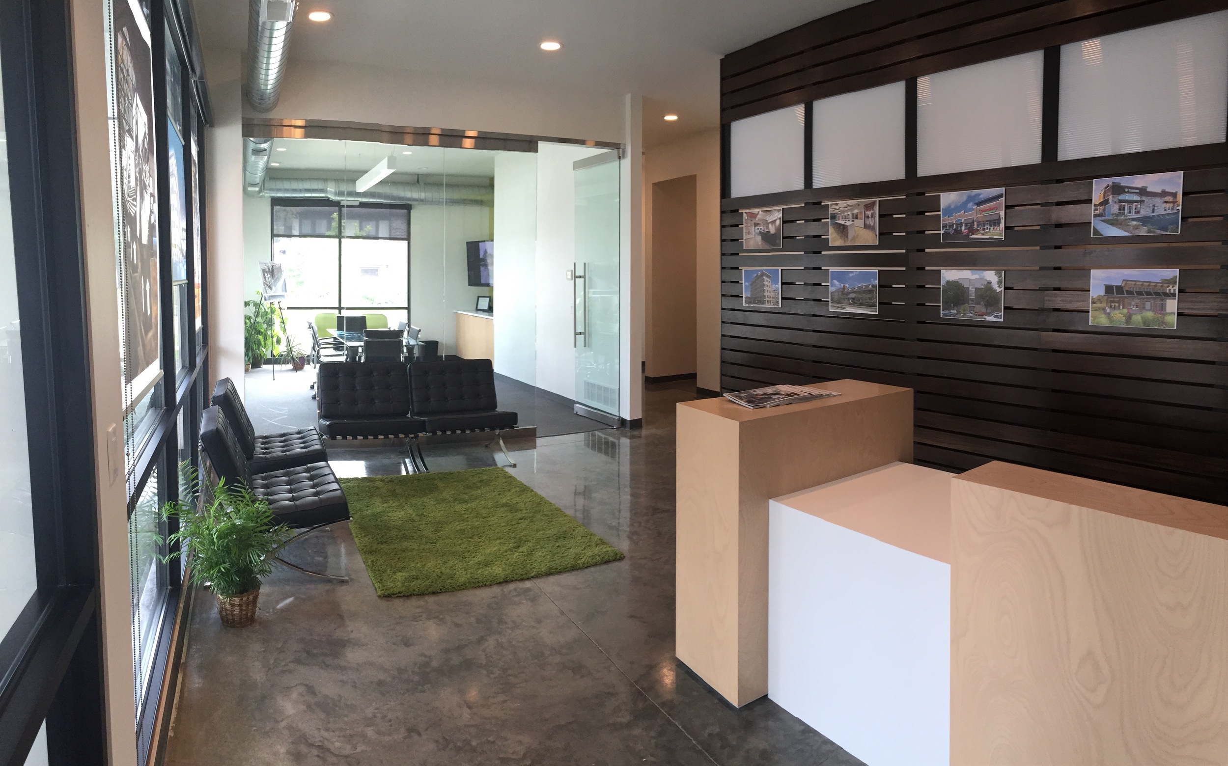
CRW architecture + design group
CRW's office is a mixed use re-development in the Kutzky Park Neighborhood near downtown Rochester. Located on the site of a deteriorated single family house, the project included a comprehensive Restricted Development zoning process. The design of the building responded to the need presented by CRW architecture + design group for an attractive, open plan, light filled, energy efficient, and visible building from which to grow and continue serving local and regional clients.
