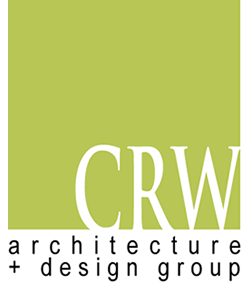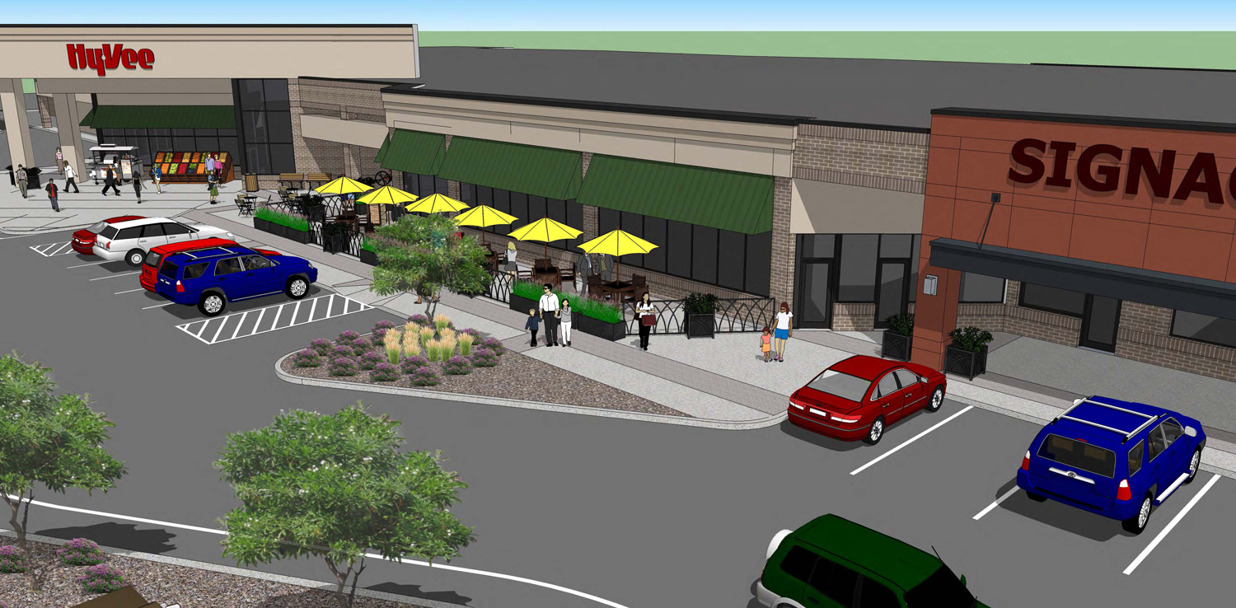
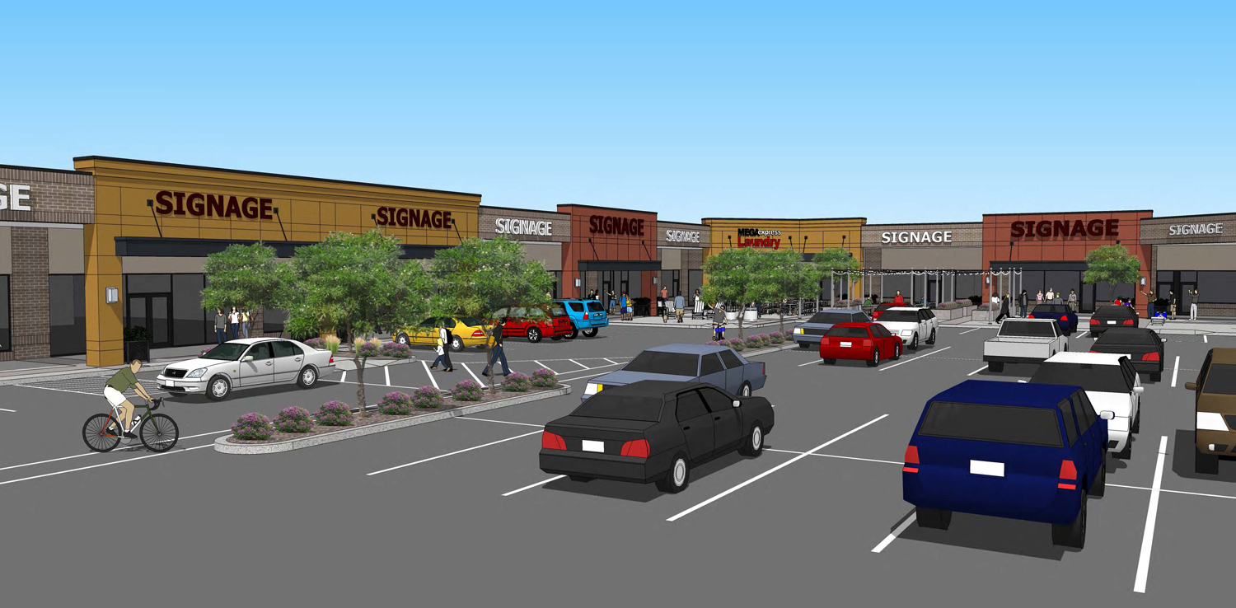

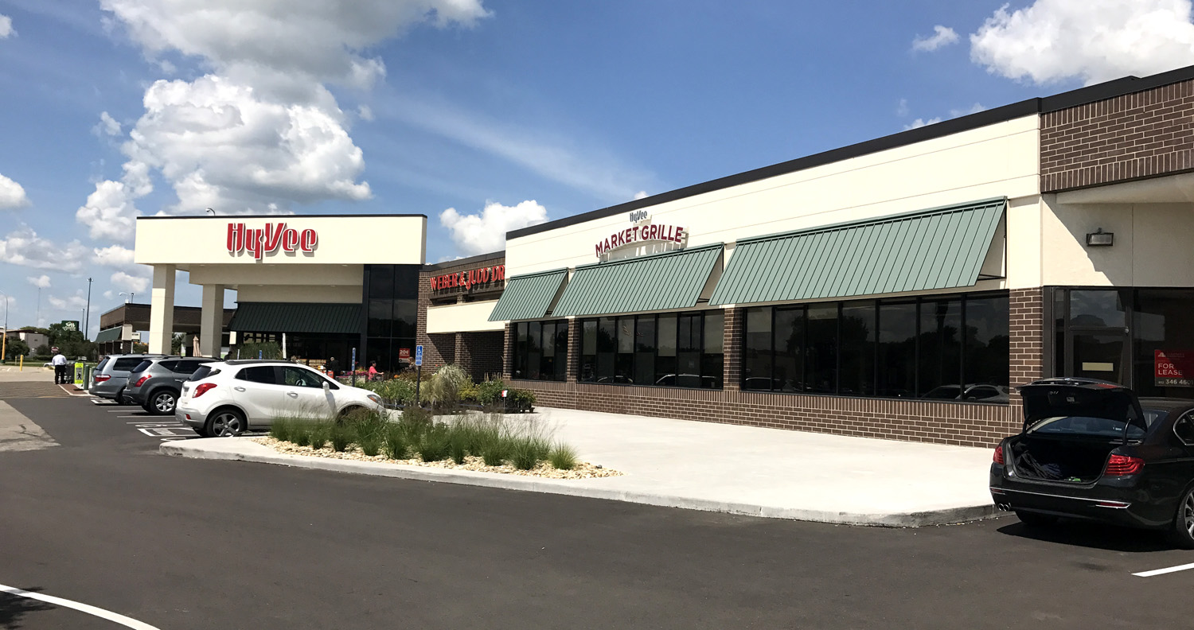

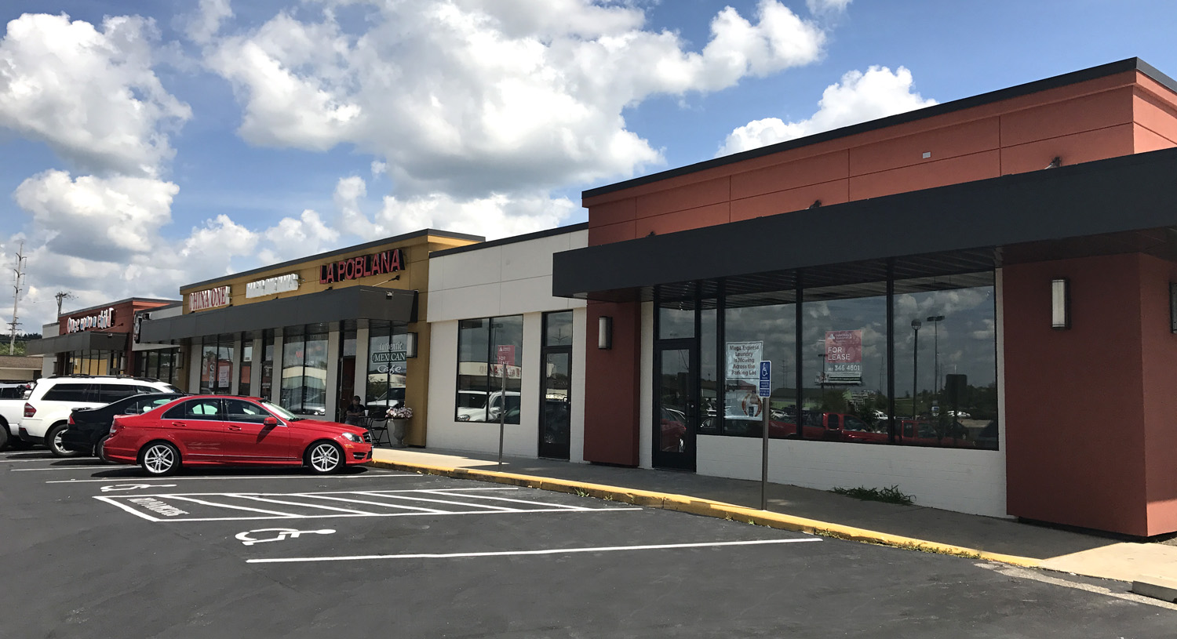
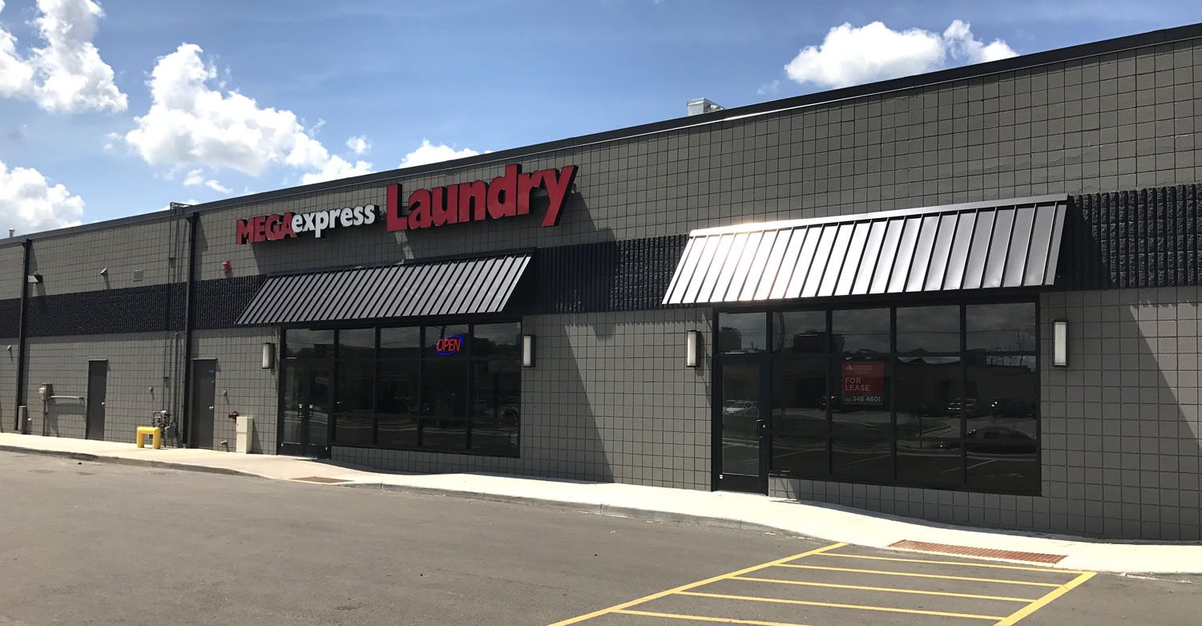
Barlow Plaza Renovation
The original Barlow Plaza, designed by CRW architecture, consisted of a 48,000 s.f. grocery store. In addition, 40,000 s.f. of retail space was created, including a 15,000 s.f. drug store anchor, a cafeteria and a liquor store. Over the past several years the center has struggled to maintain quality tenants. With the recent leasing of the grocery and liquor store spaces to Hy-Vee, United Properties saw the opportunity to refresh the property and improve its dated image. CRW architecture + design group was commissioned by United Properties to design a “limited” renovation that created a new image for the center and would allow for a higher level of quality tenants.
